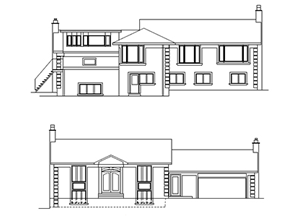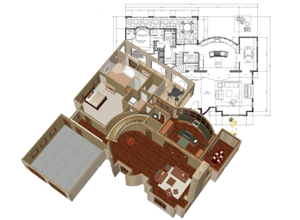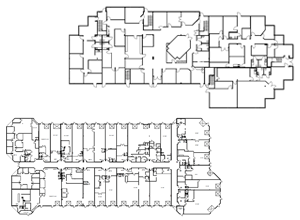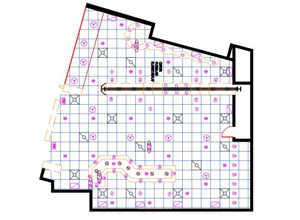Professional As-Built Floor Plan and CAD Drafting Services

About Us
Toronto Drafting Company is an architectural drafting and building measurement business, specializing in the creation of "As-Built" architectural floor plans, elevations and site plans.
Our mission is to deliver the highest quality product available, with the fastest turn around time.
We focus on the getting the drawings right and not on the extra up-sells. The drafting is performed directly on-site and callbacks are non-existent. We are fully insured and our clients know they can trust us for quality work and reliable service.
Whether it's a 500 sqft apartment or a 500,000 sqft warehouse, we can get you what you need in the time frame you have.
Planning a Renovation?
The critical first step in any major renovation project is to obtain "as-built" existing drawings of your building. Most Building Permit applications require some type of floor plan, exterior elevation or site plan for submittal. We will save you both time and money by creating the drawings for you directly rather than going through your architect or general contractor, who will likely farm out the drawings to a company like ours anyways. Getting drawings of your own gives you the freedom and power to assess your project before committing to a consultant. We can provide everything you need to get started with a designer, or we can work alongside your designer to customize your requirements.
Contact Us Now For A Free As-Built QuoteOur Clients
- Real Estate Agents
- Architects
- General Contractors
- Interior Designers
- Engineers
- Landlords
- Homeowners
- Businesses
- Law Firms
- Hospitals
We Measure and Draft with Precision and Experience

Residential Drawings
Houses are our bread and butter. The drawings that we create are some of the most accurate and detailed as-built plans you will ever see, and speed is not compromised. Our in-depth knowledge of building structures and vast site experience allows us to breeze through most buildings.
Our most common services for residential work include:
- Floor Plans
- Interior Elevations
- Exterior Elevations
- Cross-Sections
- Site Plans
- Proposed Layout Planning

Realtor Floor Plans
We create floor plans for use in marketing your listing. Unlike some other services, all of our drawings are to scale, so they can also be used for planning purposes, which is very helpful to potential buyers. Bring us on board your team!
- Same day Service
- 24hr turnaround
- E & O insured
- Room Sizes and Labels
- Data Sheet with metric units for MLS
- PDF or Image file delivery
- Modify or update old floor plans
Contact Us Now For A Free Realtor Floor Plan Quote
View Example Next Item

Commercial And Industrial Buildings
In addition to residential drawings, we also offer the same high quality drawings for larger and more complex spaces. We possess the technical skill and experience necessary to navigate and accurately document the details of the following types of buildings:
- Offices
- Retail Stores
- Restaurants
- Hospitals
- Industrial Buildings & Warehouses
- Government Buildings
Contact Us Now For A Free Commercial Building Quote
View Example Next Item

Enhanced Floor Plan Details
It is always cost effective to include those extra details that you may want added, to minimize future work and avoid costly site returns.
For additional fees, we can add on the following details to any floor plans:
- Electrical Plan
- HVAC Plan
- Reflected Ceiling Plan
- Fire Safety Elements/li>
- Lighting Plan
- Communication and Audio Devices
Contact Us Now For A Free Detail Add-On Quote
We have solutions for all of your drafting needs.

Speciality Projects
We can help you figure things out that are easier done using CAD software.
- Kitchen and Bathroom Planning
- Landscaping Plan
- Sign Permit
- Liquor License Application
- Material Take-offs
- Tile and Flooring Layout
- Cabinetry Planning
- Millwork and Wainscotting
General CAD Assistance
Need a file converted from Sketchup to AutoCAD? We can help. Need your sketches transferred to electronic format, to scale? We can help.
Our hourly service rates are very reasonable.
- AutoCAD
- ArchiCAD
- Revit
- Sketchup
- Photoshop
Contact Us Now To Discuss Your Project
Next Item
We Would Love to Work With You!
Please Contact Us Today.
Contact Us
If you have a drafting project you would like to discuss, please contact us using our form and we will respond promptly. Fields marked with * are required.
Email us at torontodraftingcompany@gmail.com
Where We Work
We try to service any location within a reasonable distance. For any work located outside the GTA, please inquire about our travel rates.